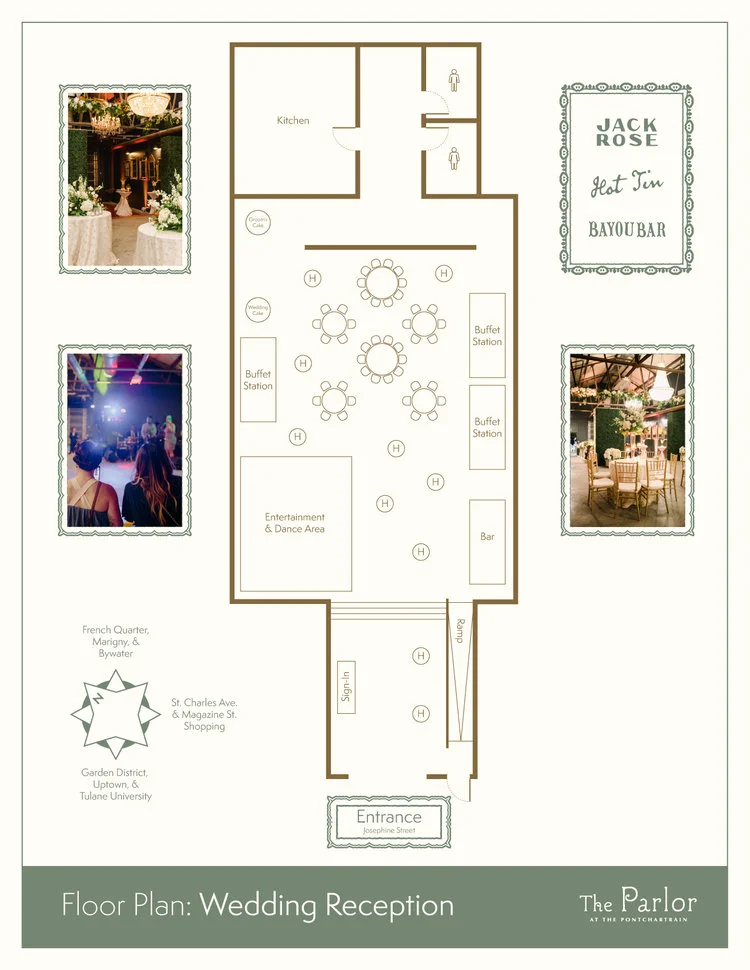Our 2,790 square foot event space comfortably accommodates up to 200 people. The Parlor is a blank canvas that is flexible enough to house weddings and events of any format. We provide delicious food and libations, a full staff to serve your needs, and basic rental items. Additional decorations or entertainment need to be secured through a third party vendor. For a more complete list of our capabilities, please go to our What We Offer page; however, we are proud of our creative problem solving abilities that enable us to to flawlessly execute most every performance or display!
Floor Plan Templates to Kickstart Your Ideas
This floor plan ensures that guests of all inclinations can help celebrate your big day!
The traditional Seated Dinner floor plan creates an environment where everyone in your party can build off of each other’s energy while maintaining intimate conversations at the supper table.
Theater seating is designed so that your entire party can witness the wedding vows you share, the ceremony that you create, or the moment you unveil your best party trick.




